3D design
Spatial design
Rendering &
composition
Spatial design
Rendering &
composition
spaces and structures
The principles of design apply equally as much to the spaces we inhabit as they do to a product or interface. Below are 2 projects exploring the design and function of our environment. The Hub
The following renders illustrate a conceptual nexus for various types of autonomous electric vehicles. With options ranging from personal cars to mass transit options the station would aim to lower the number of vehicles on the road overall, while also providing benefits to the community such as greenspace and an upstairs cafe. The footprint is designed over a typical gas station, and also features space for charging and repair.
[Vehicle models created by Julian Gregory and Griffin Christensen - all other components are my original work]
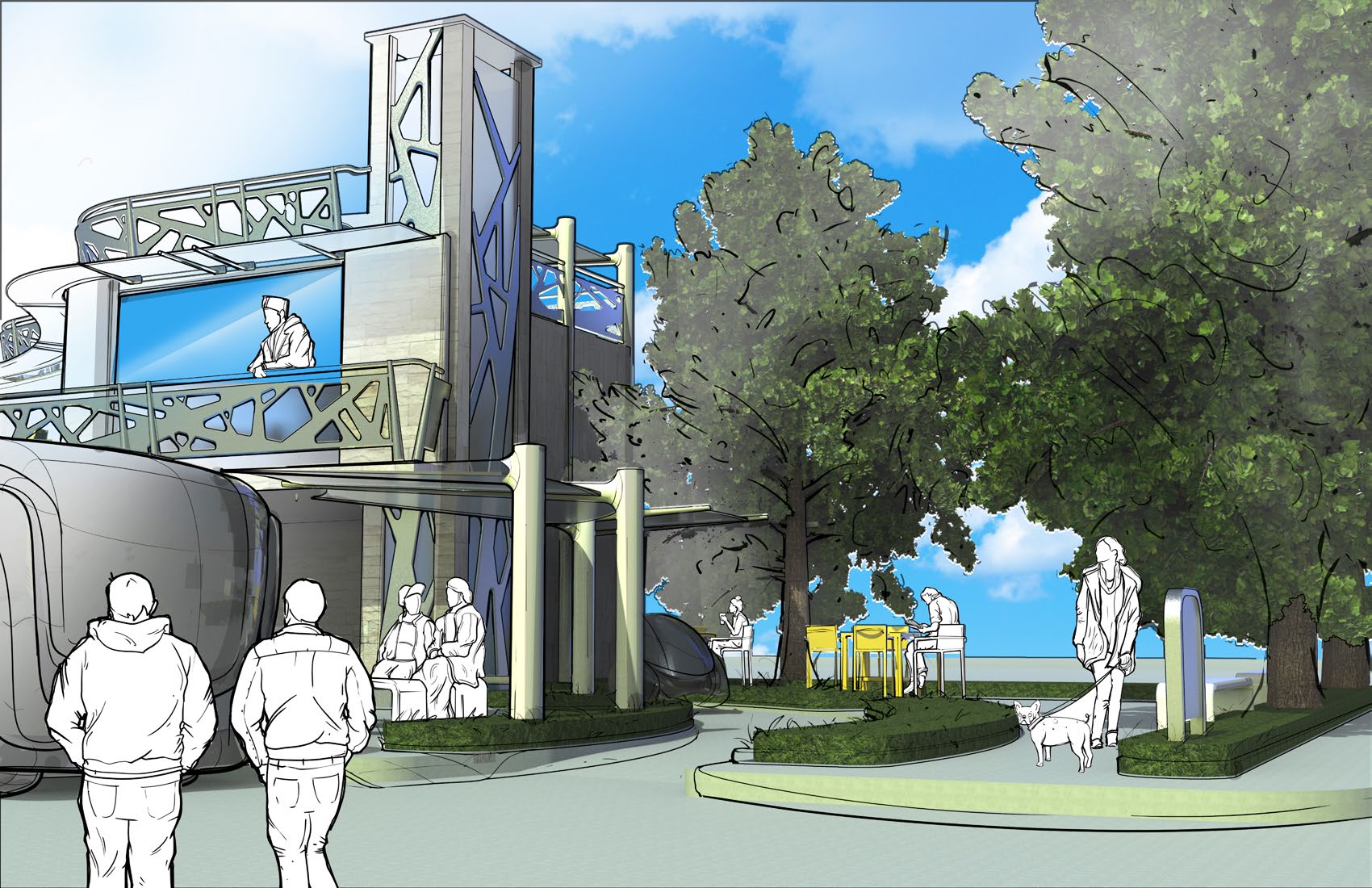
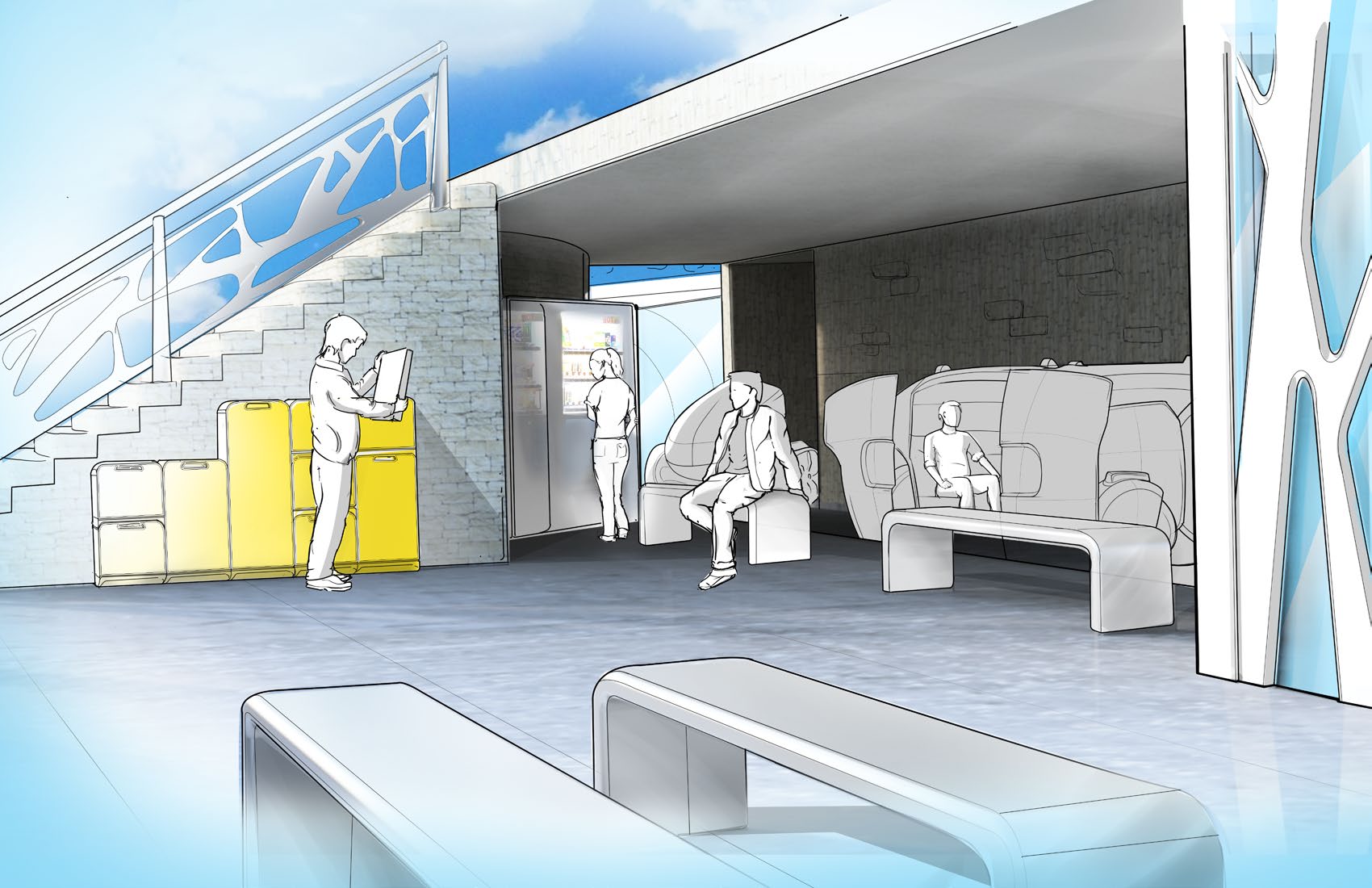
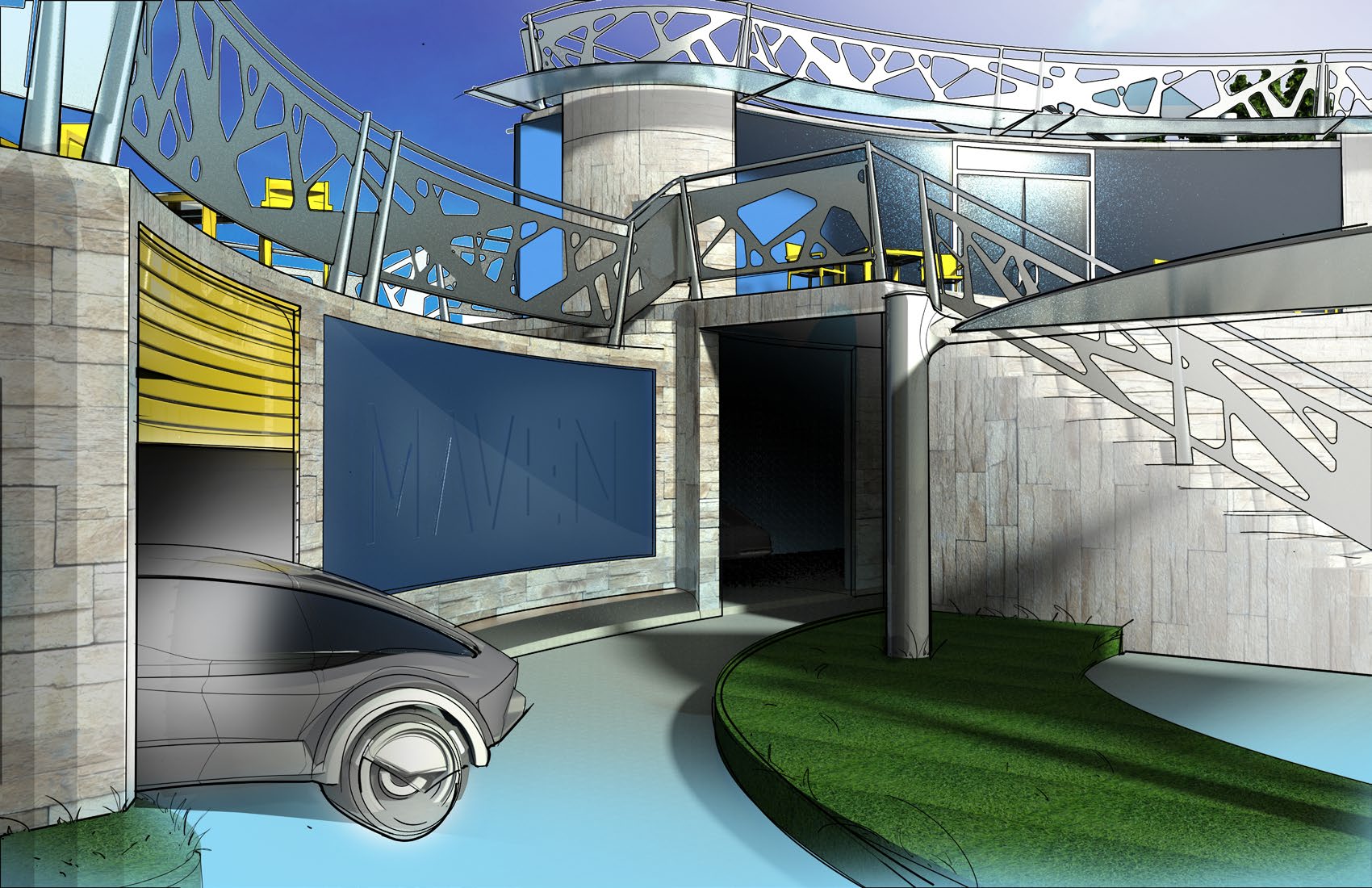
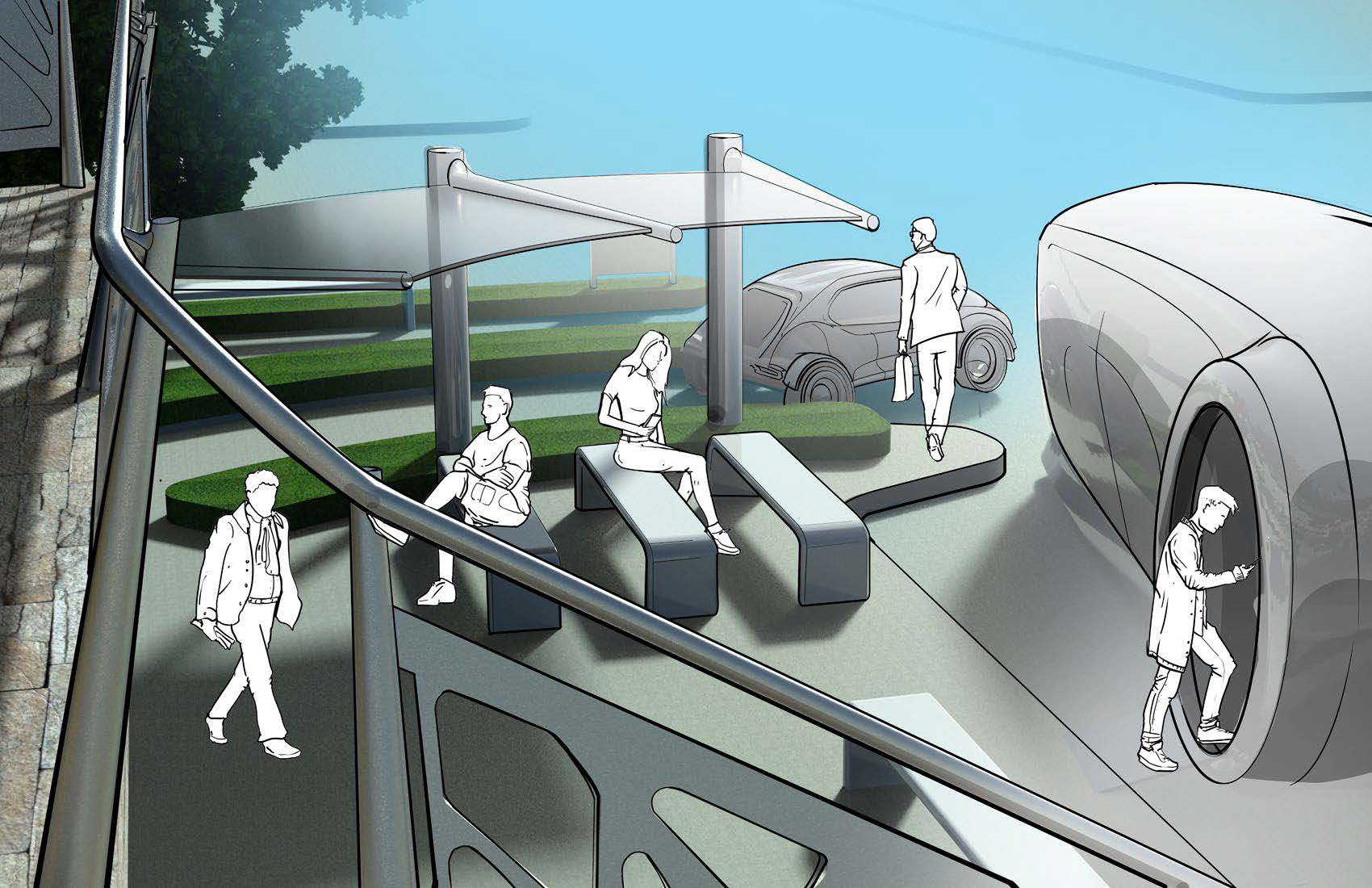
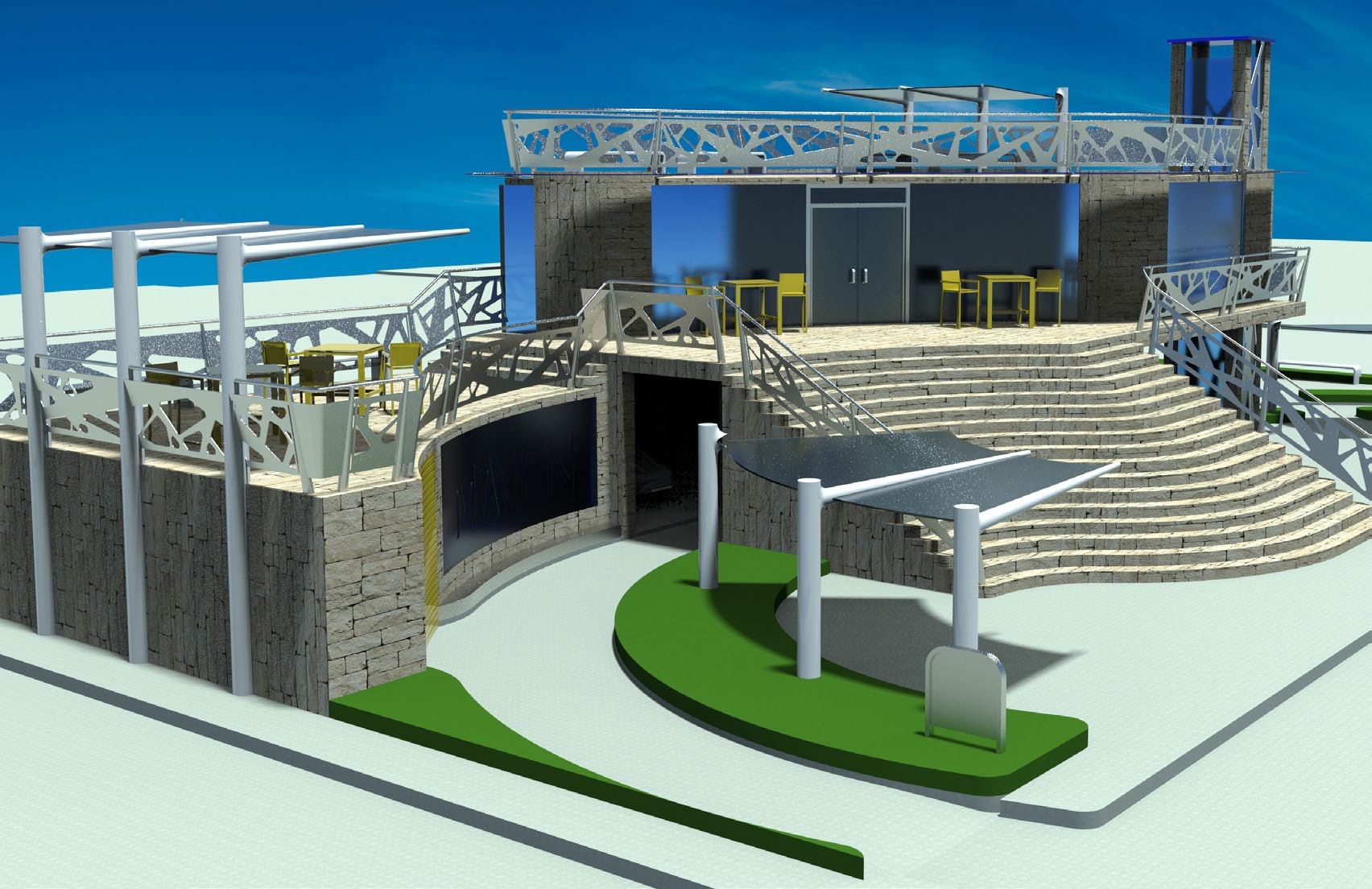
Eco House
Apartments created with sustainability in mind Curbside view - The turbine generating electricity is powered by the 2 kites in the upper left. They are connected by a single wire, and as they alternate height a turbine on the roof is spun to generate electricity.
Curbside view - The turbine generating electricity is powered by the 2 kites in the upper left. They are connected by a single wire, and as they alternate height a turbine on the roof is spun to generate electricity.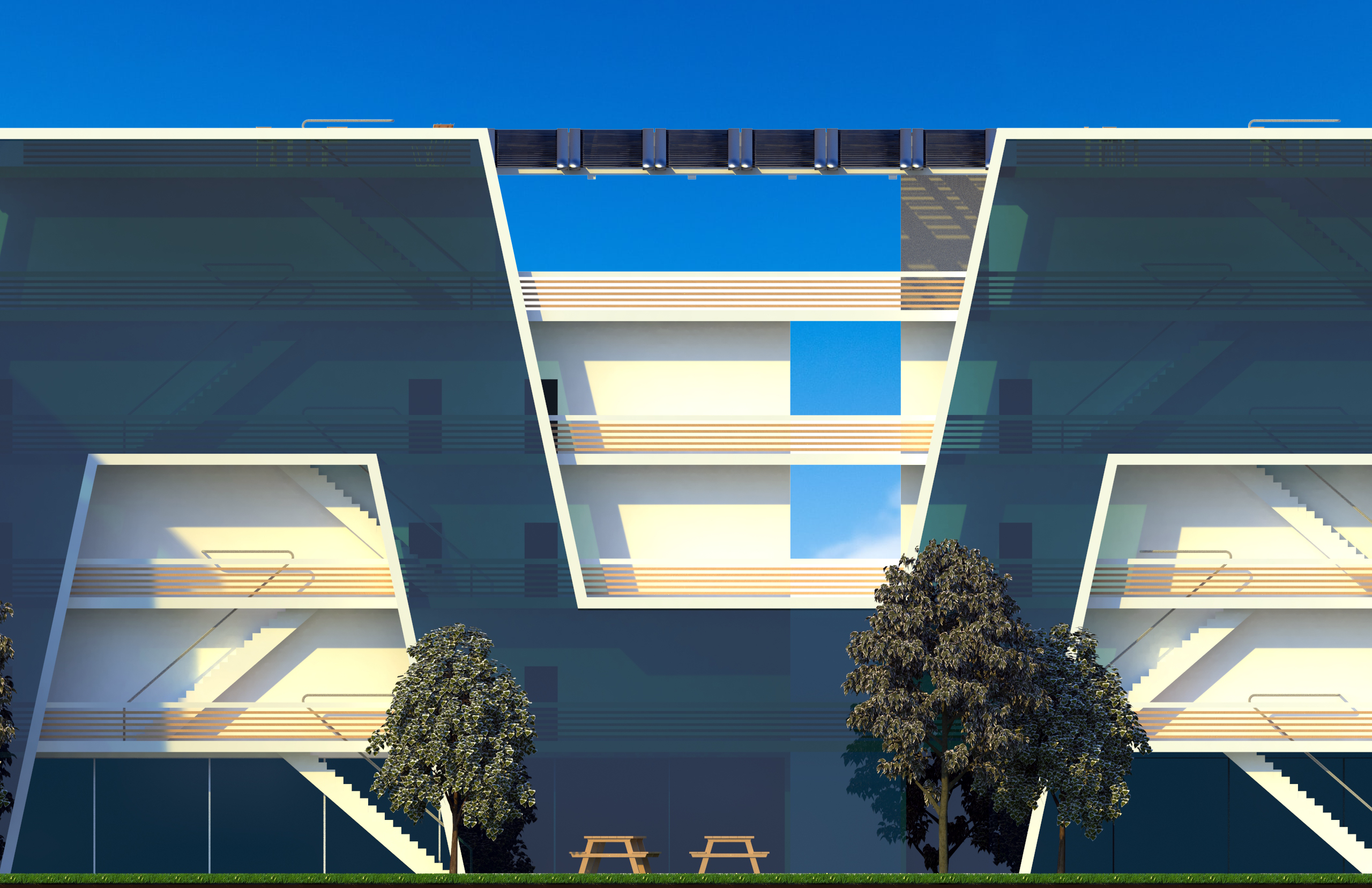 The structure is designed for a warmer climate - with outdoor walkways, and some features being reliant on consistent sunlight.
The structure is designed for a warmer climate - with outdoor walkways, and some features being reliant on consistent sunlight. 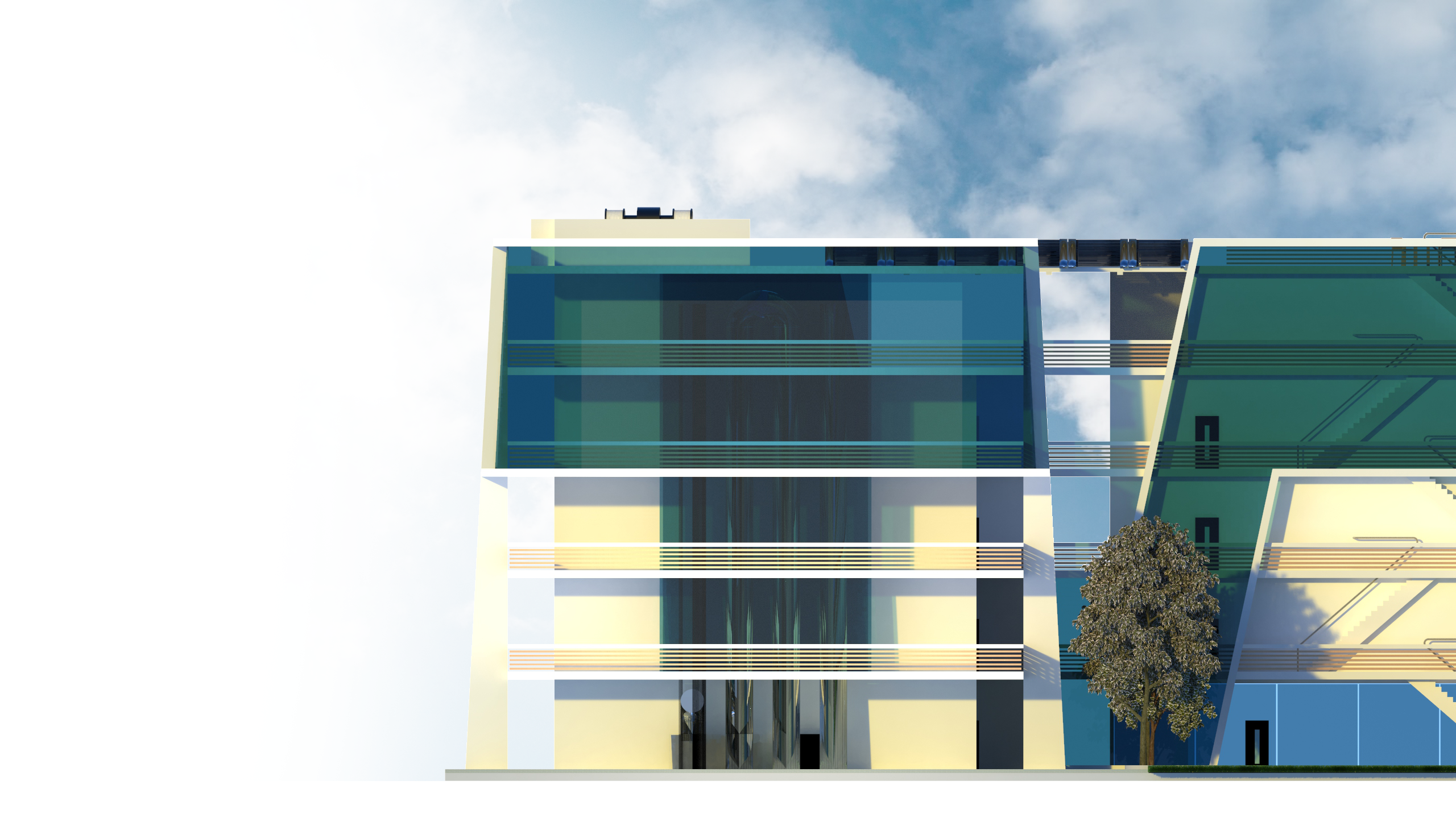 This render highlights the liquid desiccant air conditioning system. Air is passed through the large metal tubes and cooled by evaporation. First water (humidity) is added to the air, and then farther on the saturated air is dehumidified, which lowers its energy and has a cooling effect. The tube’s sculptural look is positioned visibly to create interest in the project and emphasize the technology.
This render highlights the liquid desiccant air conditioning system. Air is passed through the large metal tubes and cooled by evaporation. First water (humidity) is added to the air, and then farther on the saturated air is dehumidified, which lowers its energy and has a cooling effect. The tube’s sculptural look is positioned visibly to create interest in the project and emphasize the technology.
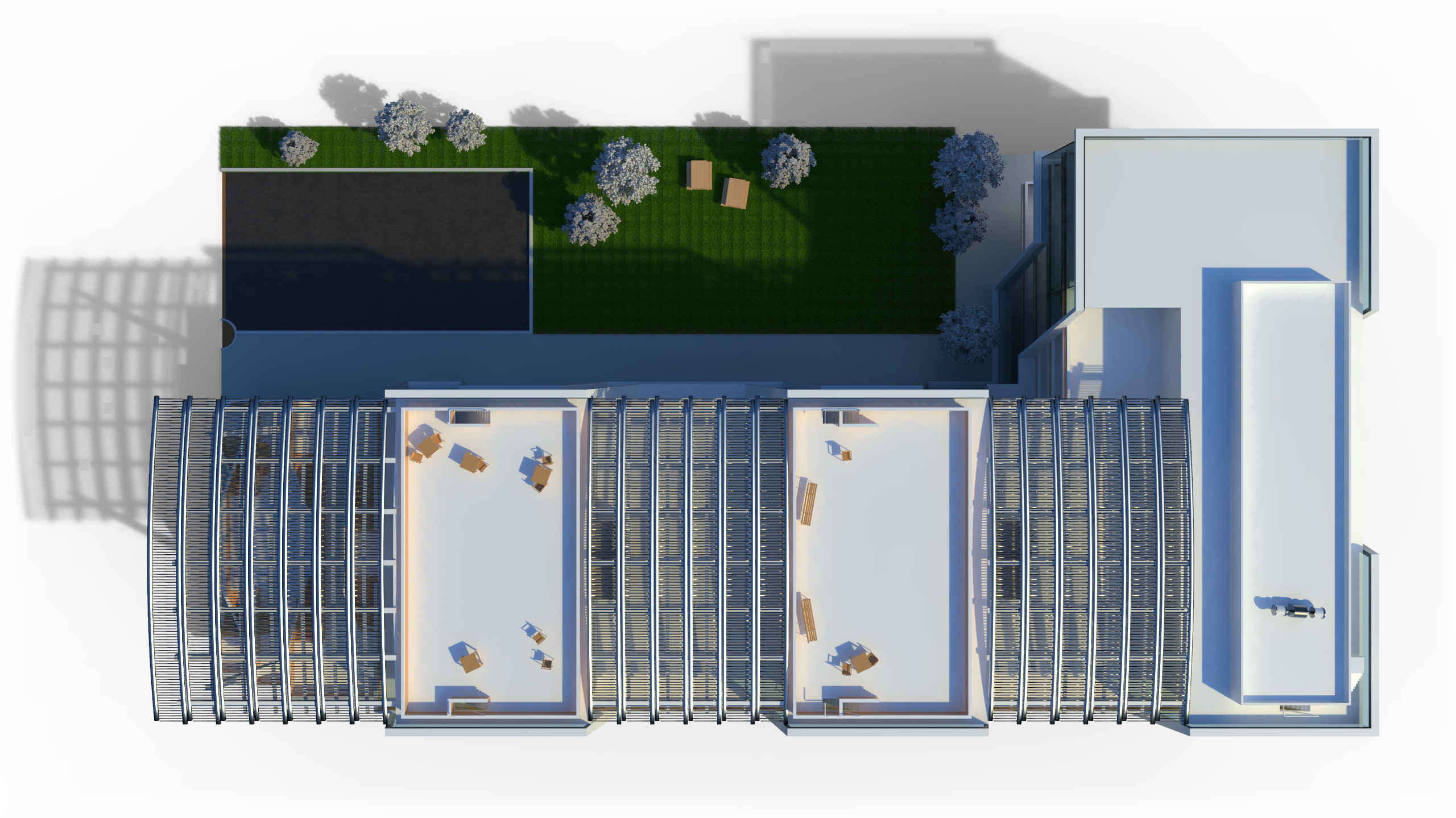 The renderings above and below show the water heating system, which would double as a shade for the balcony and patio spaces. Glass tubes with metal undersides high above the structure capture sunlight and heat the water running through them. This would provide an interesting, dynamic visual for residents and pedestrians.
The renderings above and below show the water heating system, which would double as a shade for the balcony and patio spaces. Glass tubes with metal undersides high above the structure capture sunlight and heat the water running through them. This would provide an interesting, dynamic visual for residents and pedestrians. 
Water heating system and outdoor patio highlight
Joseph Allwein 2025
josephallwein@gmail.com
josephallwein@gmail.com